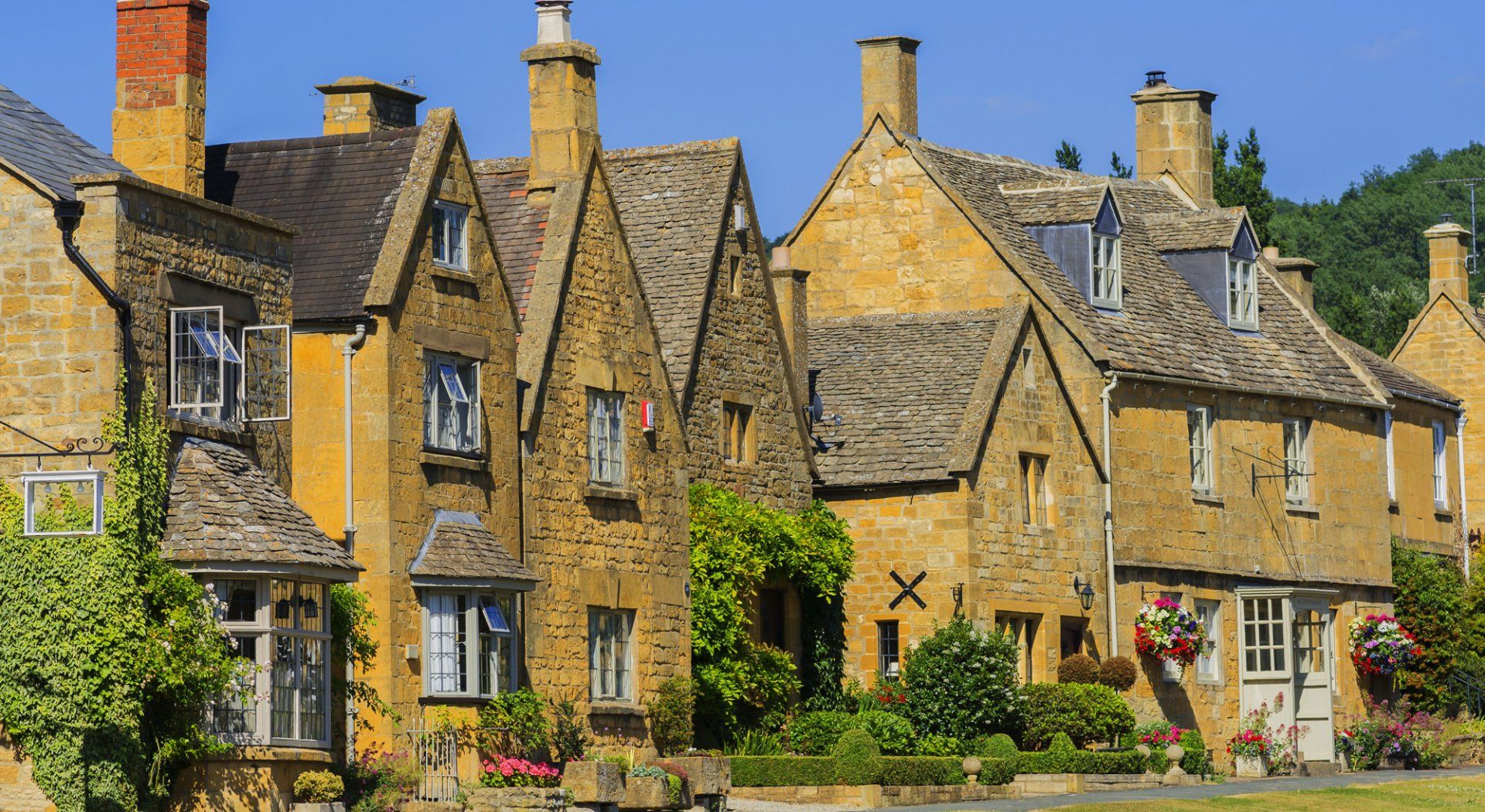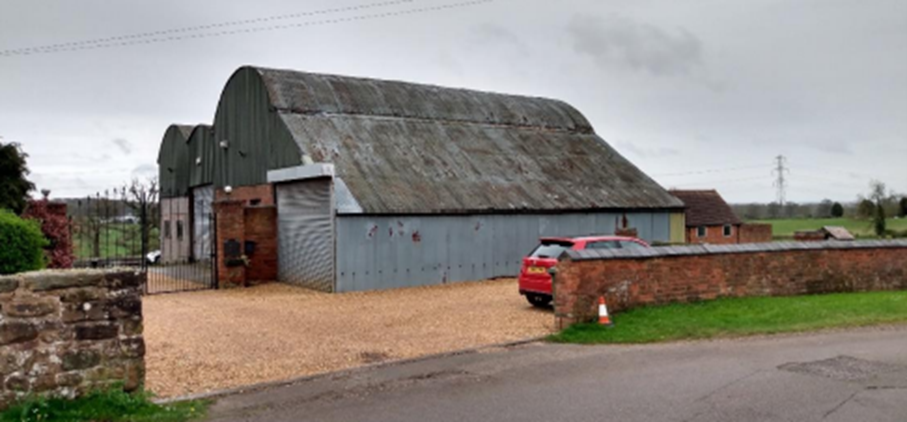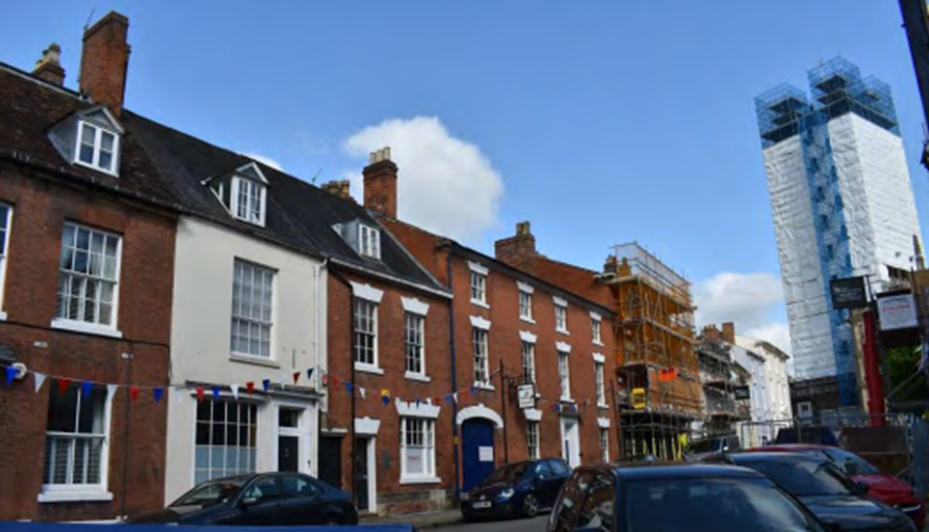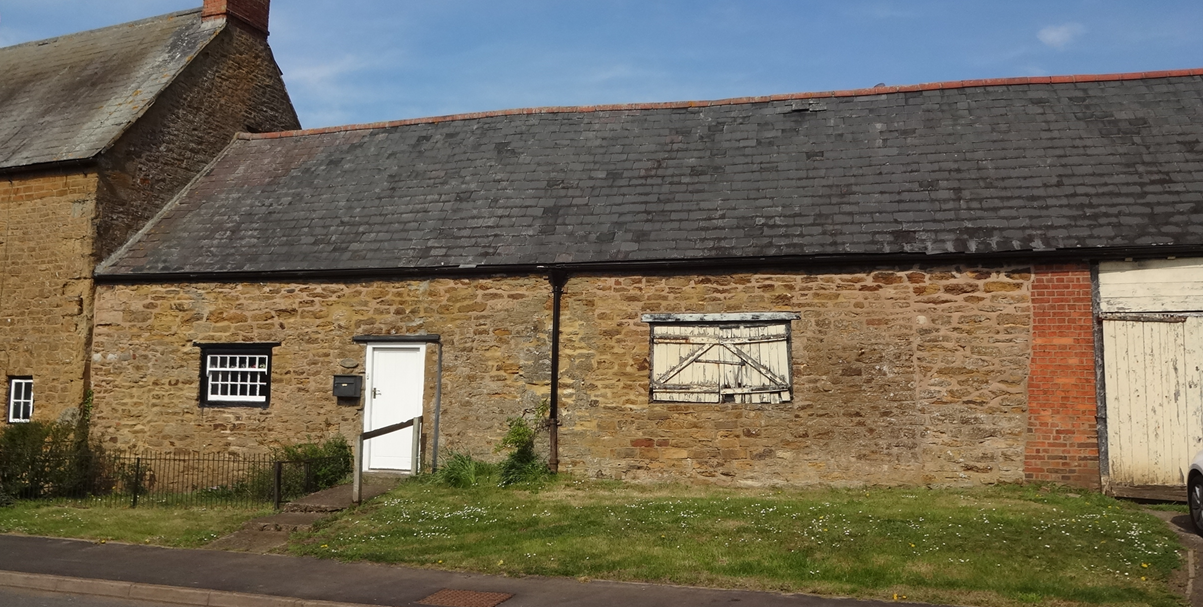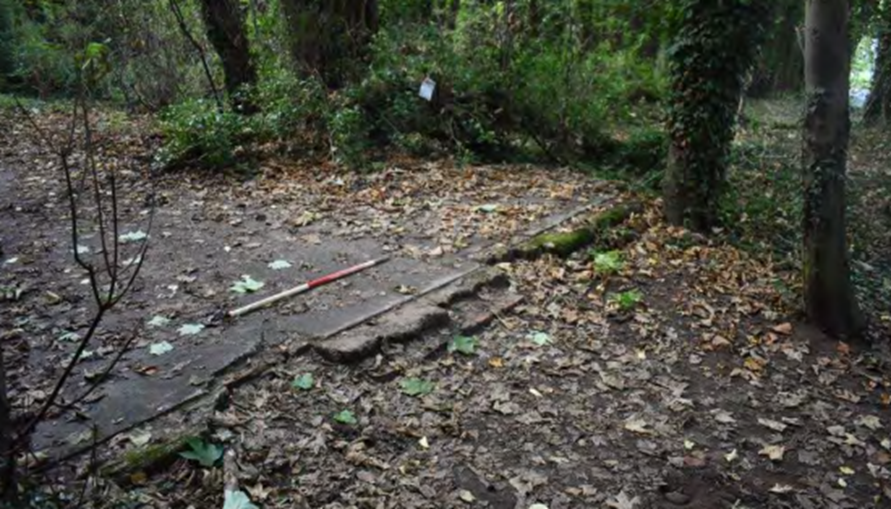tes test
HERITAGE AND Archaeological ASSESSMENT case studies
Heritage Statements and DBAs may be required to validate planning applications and attain permissions. We will work with you on your scheme to increase your chances of getting permission.
Heritage and archaeological assessments
We have years of heritage and archaeological consultancy experience, and aim to produce clear assessments of your heritage site.
Our heritage experts will work on your behalf to get you through planning. We can point out where you may find it difficult and where you need additional information but we will provide you with the best possible options.
Archaeological Desk-Based Assessments (DBAs), Heritage Statements (HSs), combined Heritage and Archaeological Desk-Based Assessments (HDBAs), Heritage Impact Assessments (HIAs), Conservation Management Plans (CMPs), chapters for Environmental Impact Assessments (EIAs) or bespoke assessments tailored to your individual requirements.
Below are just a few examples of our work.
Contact us today.
